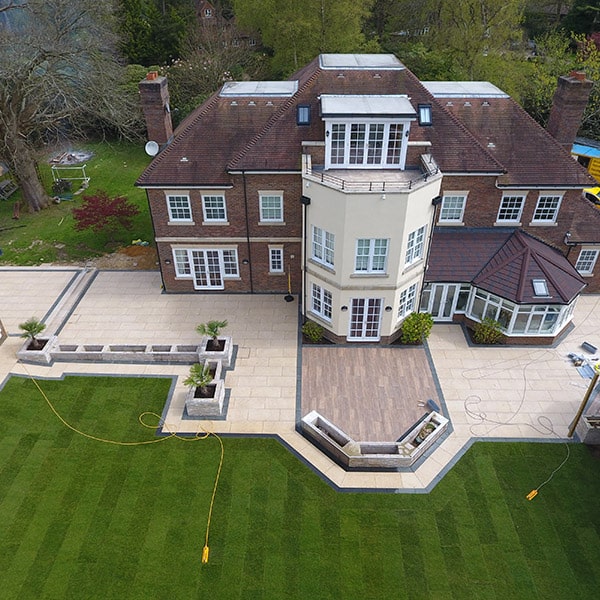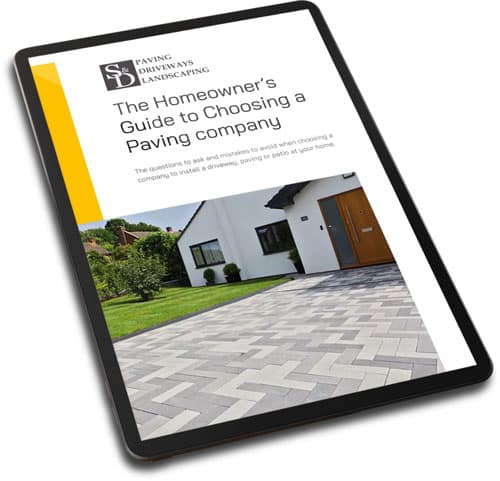Rear Garden Design
Works included a bespoke outdoor kitchen, gym building, lawn turfing, planting, fire pit, seating and patio.
We began by excavating the existing rear patio area and marked out areas for the fire pit, seating area and bespoke outdoor kitchen area. The hexagonal turret of the house was echoed to the front of the patio. This formed the shape of the bespoke outdoor kitchen area.
Underfoot was laid as a plank area in the Marshall Symphony Porcelain Plank. Surrounding the main patio was Marshall’s porcelain 900 x 600 slabs which were finished with a granite eclipse border.
An all weather area was created for the kids to play in as well as a sunbed area. Fully excavated, with drainage added.
Our client got planning permission for a gym. The area was excavated and poured concrete foundations created. It was then constructed in block and brick feature work, roofed and finished to match the facade of the pool house next to it.









